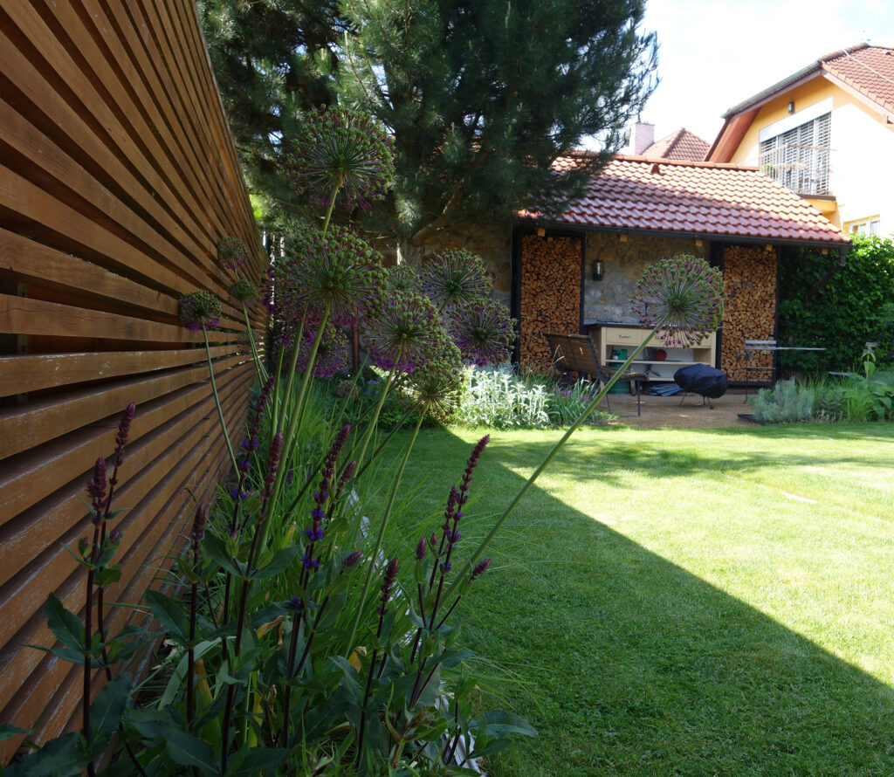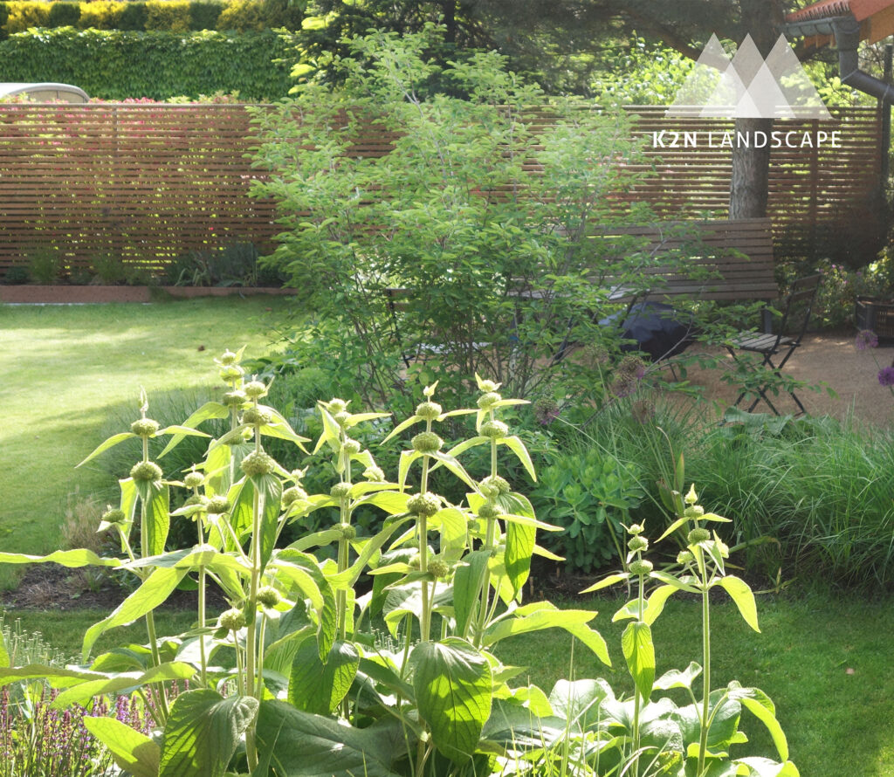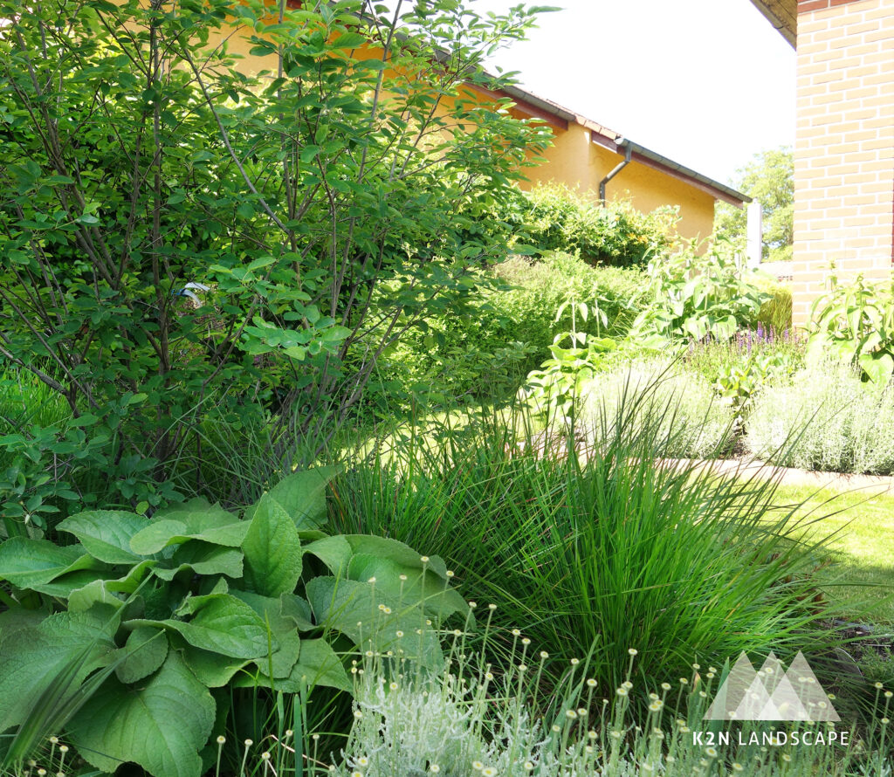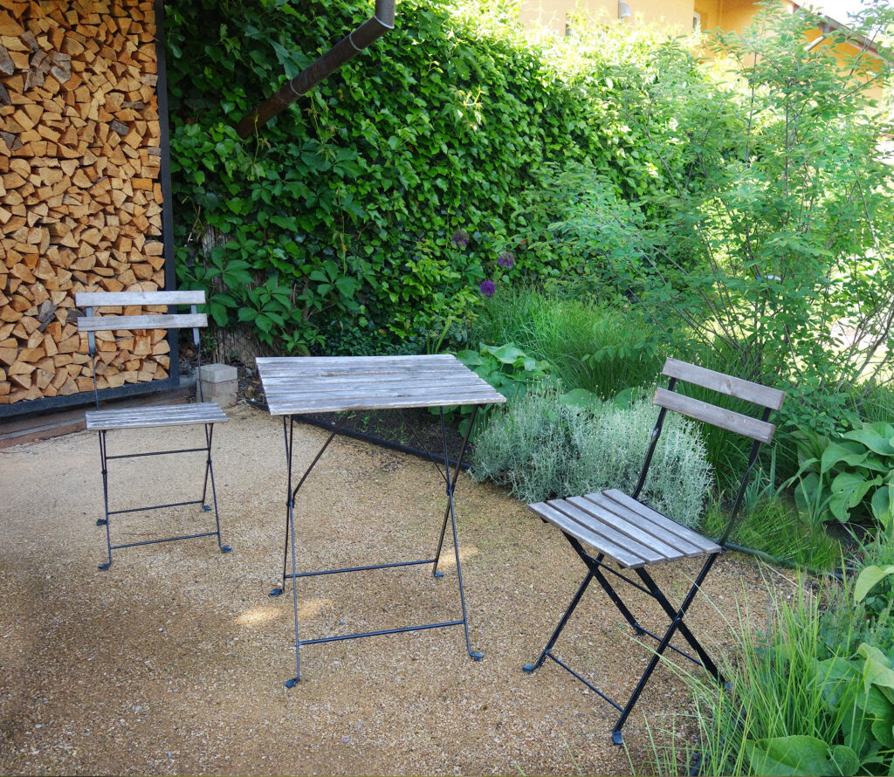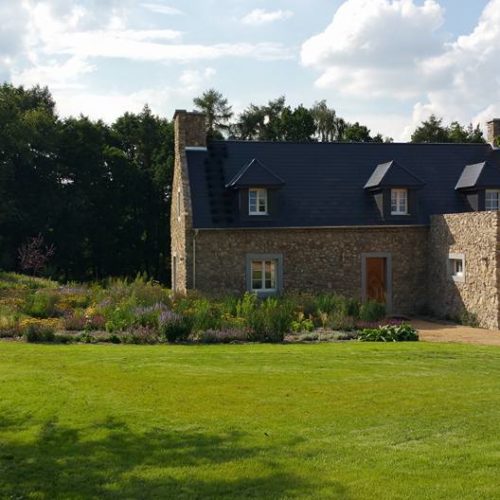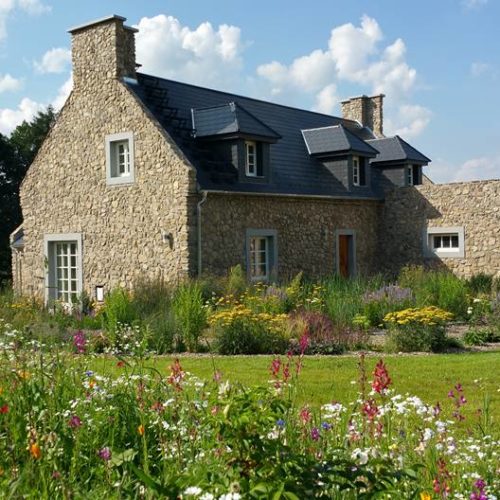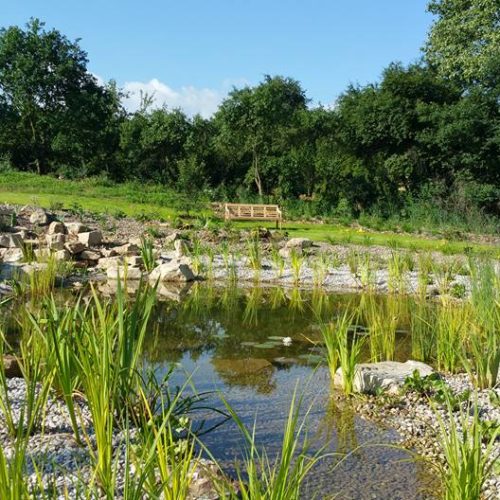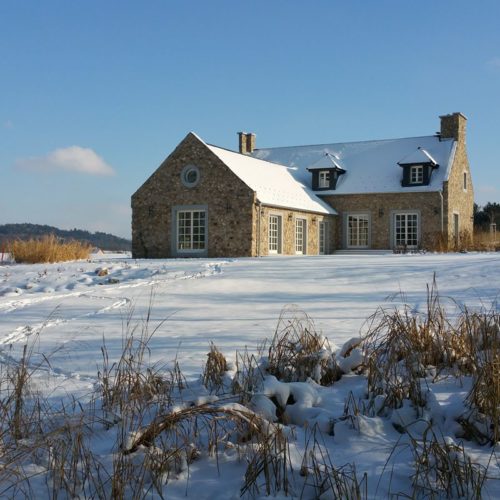Garden in Vrchotovy Janovice, Czech republic
Co-operation: Jakub Teplý
Garden in Vrchotovy Janovice was designed and realized around new beautiful stone house inspired by Brittany cottage style. The area is not fenced and garden is gently turning into the surrounded landscape. The proposal was intended to create an attractive space throughout the year – space that will communicate with all the elements of the surrounding nature.
The garden is in contact with the running and still water water and rainwater is brought into the pond. The retention pond will be connected to greater lake in the follow-up of the garden in the second stage of the project. Slopes and the bordering areas are covered by flowering meadow. In each annual period the mixture enriched with annual plants amaze with another color combination. The dominant feature of the area is the perennial flowerbed, contrasting with a stone house background. It creates a predominantly violet-yellow color effect from early spring to autumn.
An important element in the area is terrain modelation, which creates a combination of open and intimate space. Groups of higher grasses enriches the textures with lightness and softness. Together with bushes and stone dry walls they form a barrier from neighboring route.
Private garden with biopool, Prague 4, Czech republic
The central element of the garden is a bio-pool, designed according to the client‘s wishes in 2 variants. Dynamics of the garden is supported by escalations of stone terraces from the house. They offer new places to stay, either on the upper terrace, on the site of the existing sitting, on the lower stone wall, on a wooden deck chair lounger. Terraces are surrounded by varied flower beds of pink-violet-white color. Emphasis is placed on their variability throughout the year.
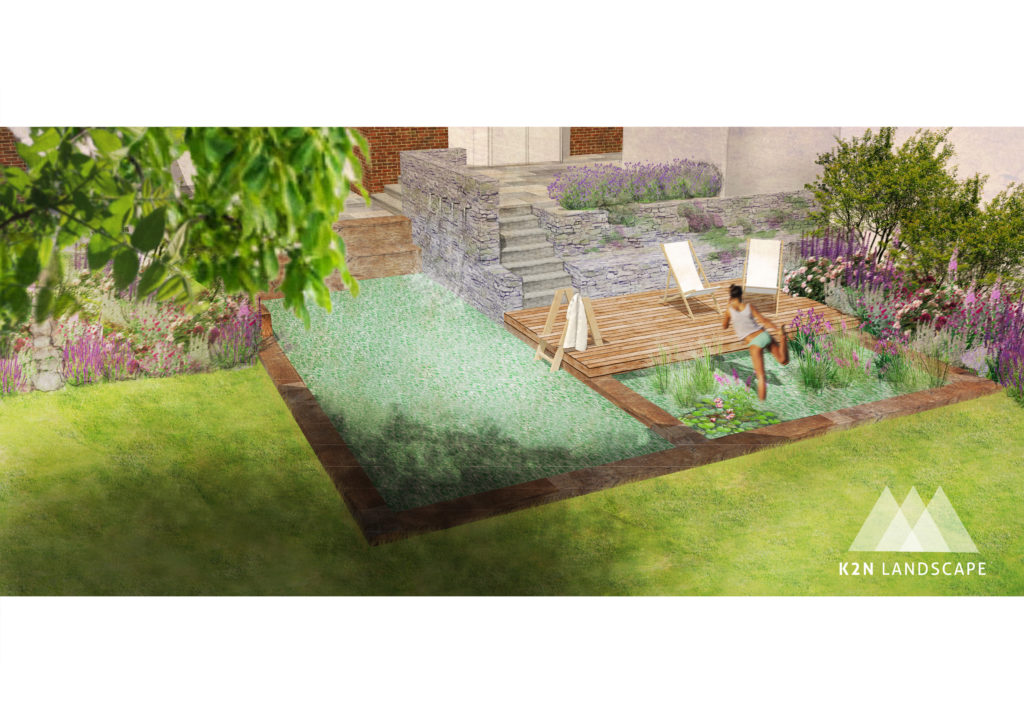
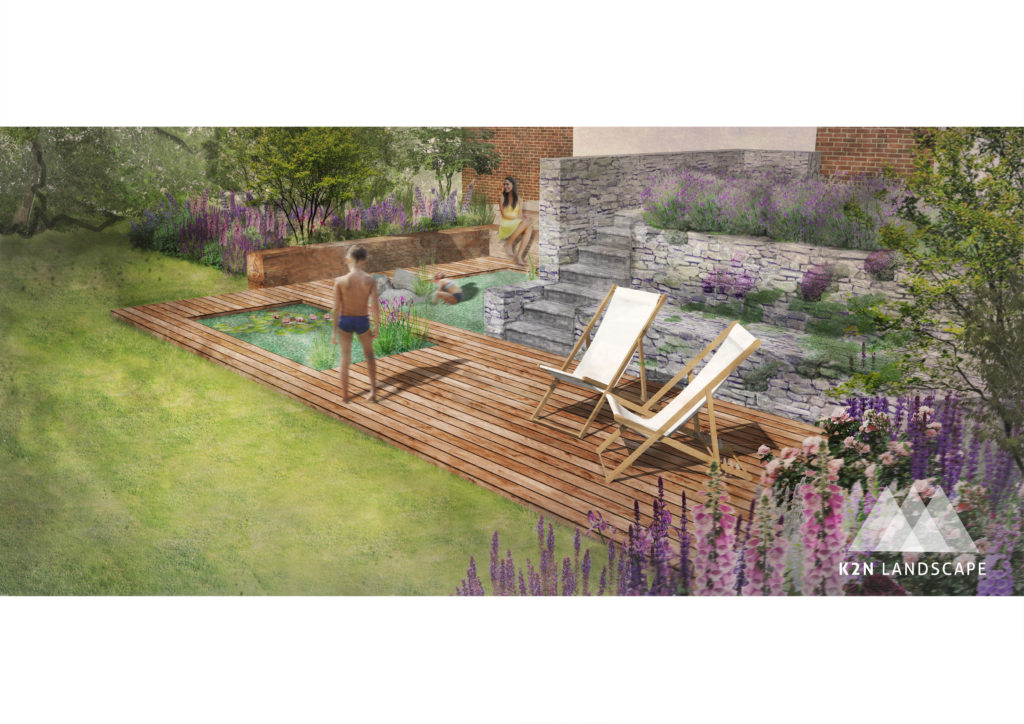
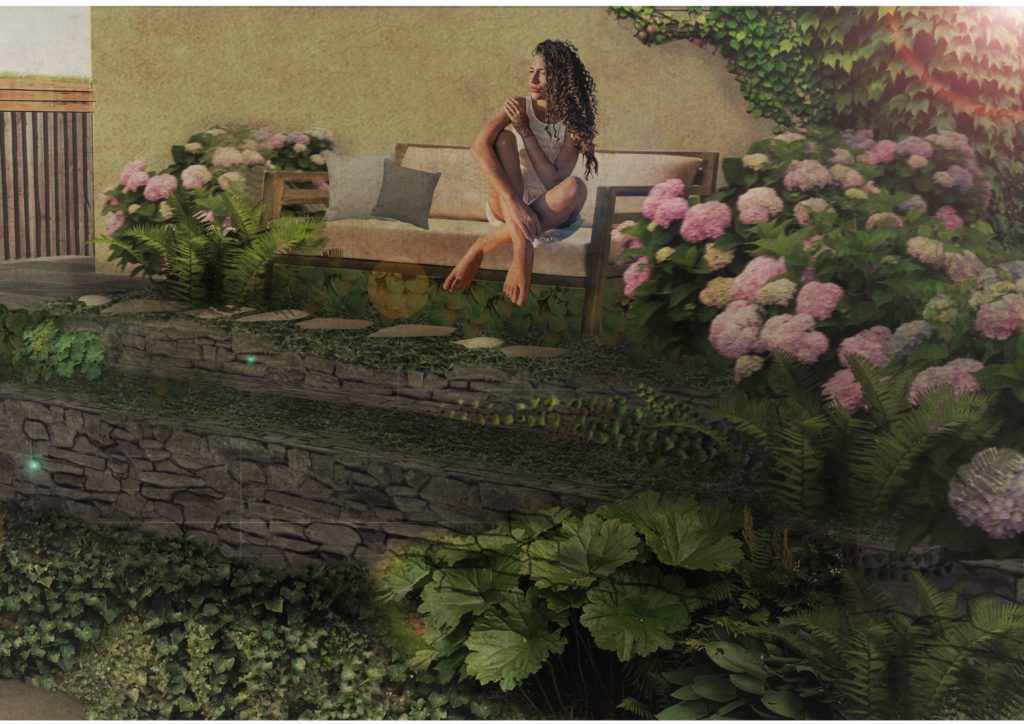
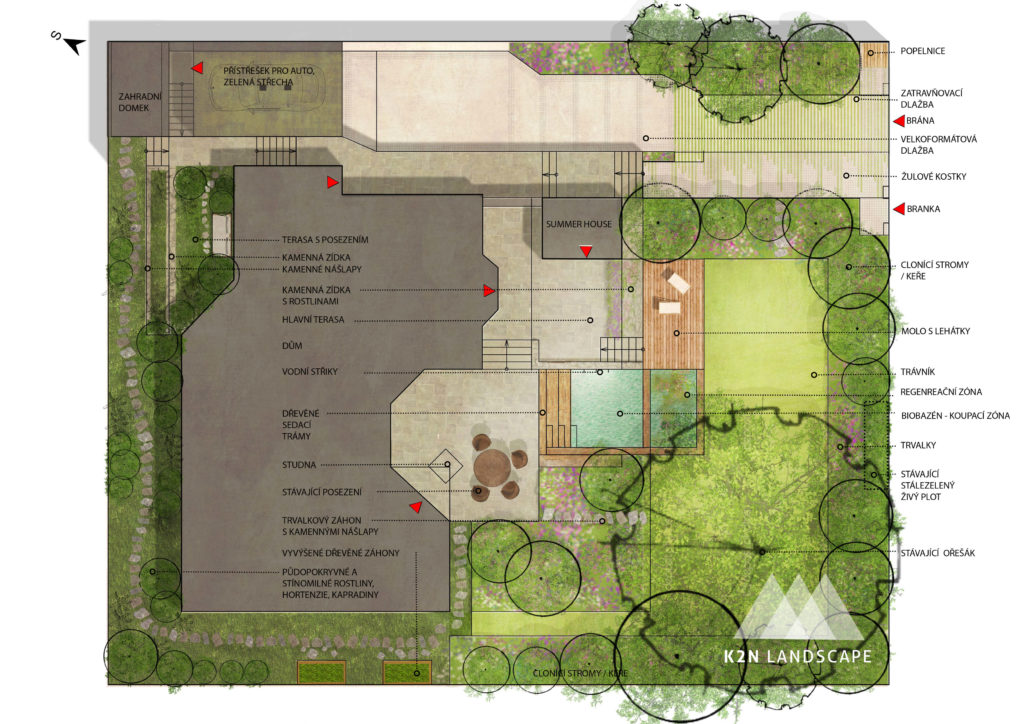
Private garden in Prague – Stodůlky, Czech republic
The concept of the garden is based on the repetition of evergreen shrubs cut into globular and oval shapes. In the sunny part of the garden, they contrast with natural grass-perennial beds, while in the shady part of the garden they are complemented by vegetation of lush green flowering hydrangeas, ferns and broad-leaved perennials. Greater intimacy is achieved through planting of a group of multi-stem shrubs. They are situated to create the “back” of the proposed seating, but also to allow the views on the planned bio pool and the lower part of the garden.
The southern part of the garden has mainly a representative function with the predominance of xerophytic plants, that slowly turn into flowering grasslands. The natural look with the dominance of grasses blend perfectly with the modern architecture of the house. The intention was to create a contrast between the vertical position of the grassland and the horizontal area of the ground-planted vegetation. It fully replaces the lawn, but requires a minimum of maintenance after full connection (compared to the intensively mowed lawn). This creates an additional nook for seating and the possibility of bird watching under the solitaire tree crown. Larger lawns for recreation are located below the slope, at the bottom of the garden.
As part of the staging process, clients are offered the option of removing the existing pool and increasing the grassland and perennial beds. The design also offers the option of transforming a chemically treated pool to a natural bio-pool using plant cleansing functions in the regeneration zone.
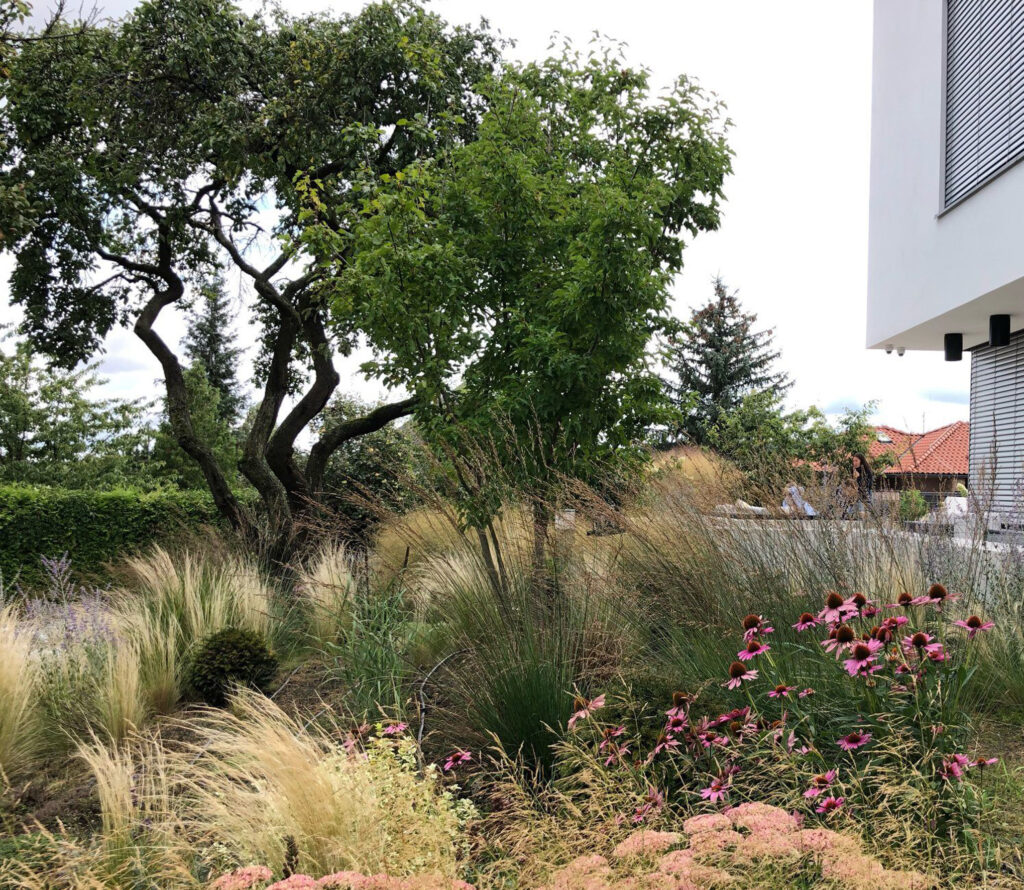
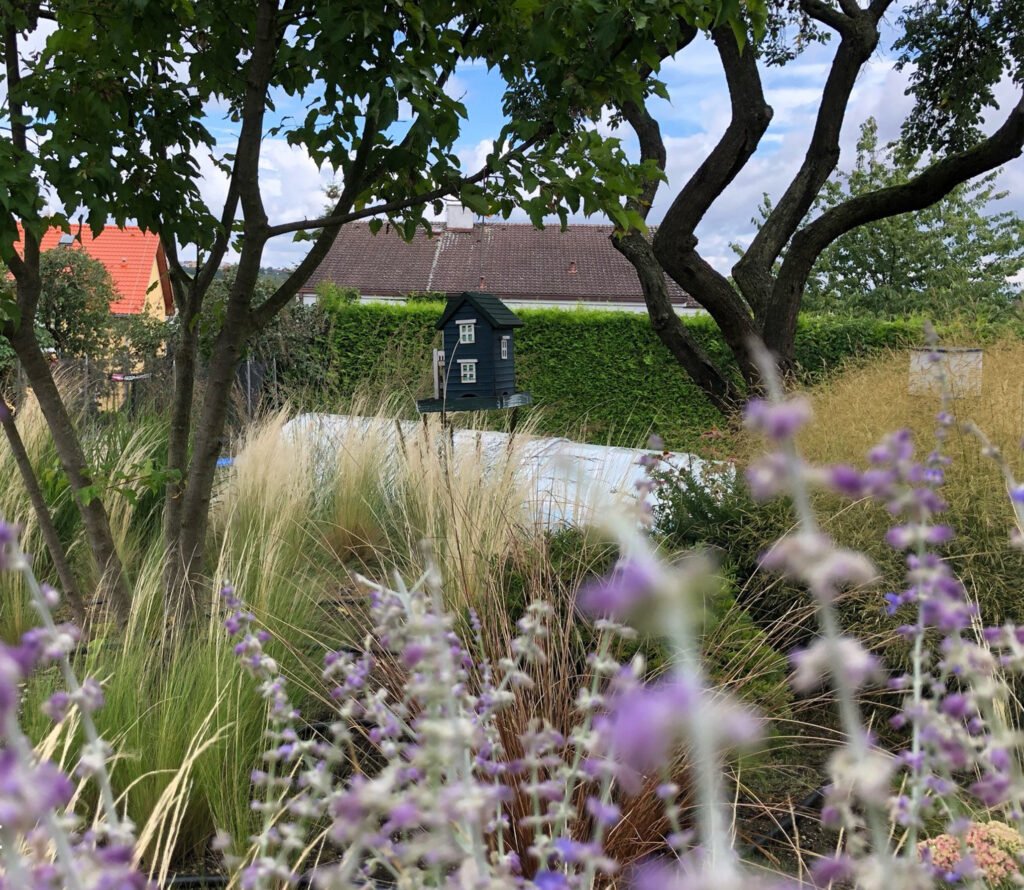
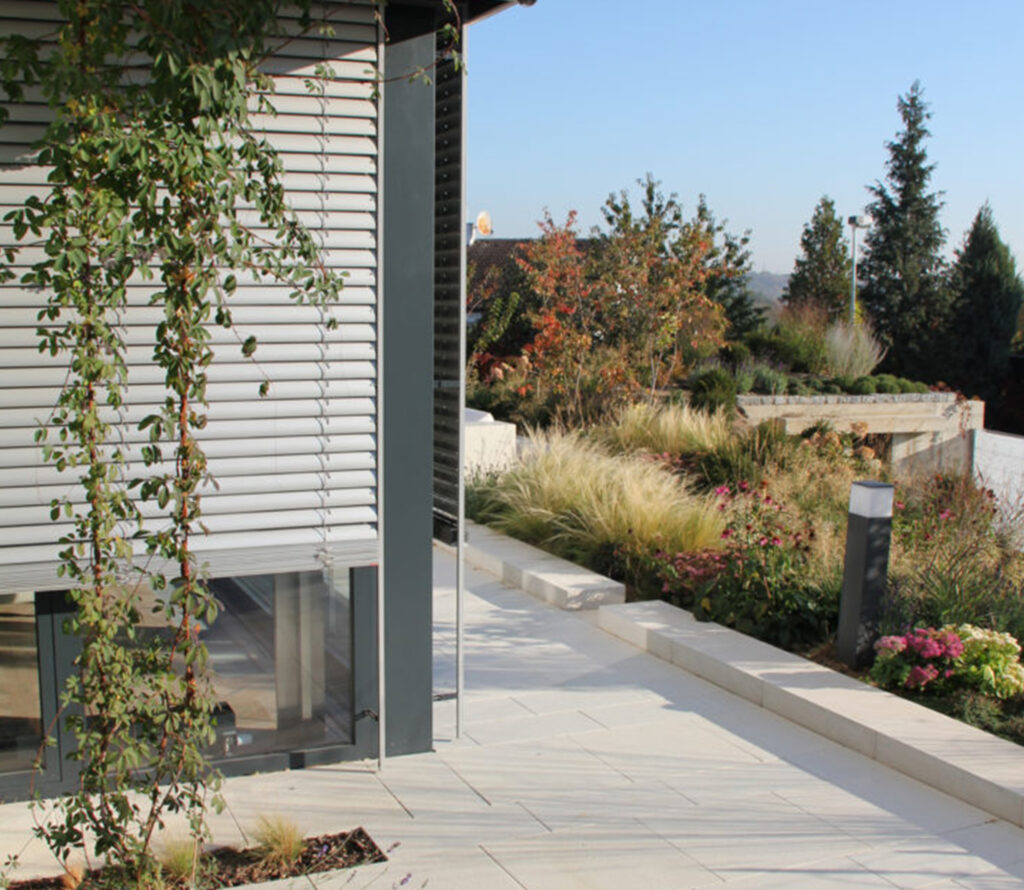

Private garden in Hřebeč – Kladno, Czech republic
The study of family garden in Kladno presents a new layout of the outdoor spaces. The concept is based on creation of several zones which offer cosy and peaceful stay in garden. Design brings the program line into the garden, not only in form of relaxation places in a pleasant environment, but also offer places for social events, meeting with friends and family, moreover you can use some places as outdoor workspace. Individual zones are connected by footpaths made of stone. The garden is supposed to give atmosphere of wild nature and at the same time brings an aesthetic experience from flowering plants. In the garden there is big preference of prennial plants instead of high maintained lawn. The lawn is situated only in front of the garden in relation to the house terrace. Except visual pleasure garden provides fresh fruits, vegetabe and herbs during the season.
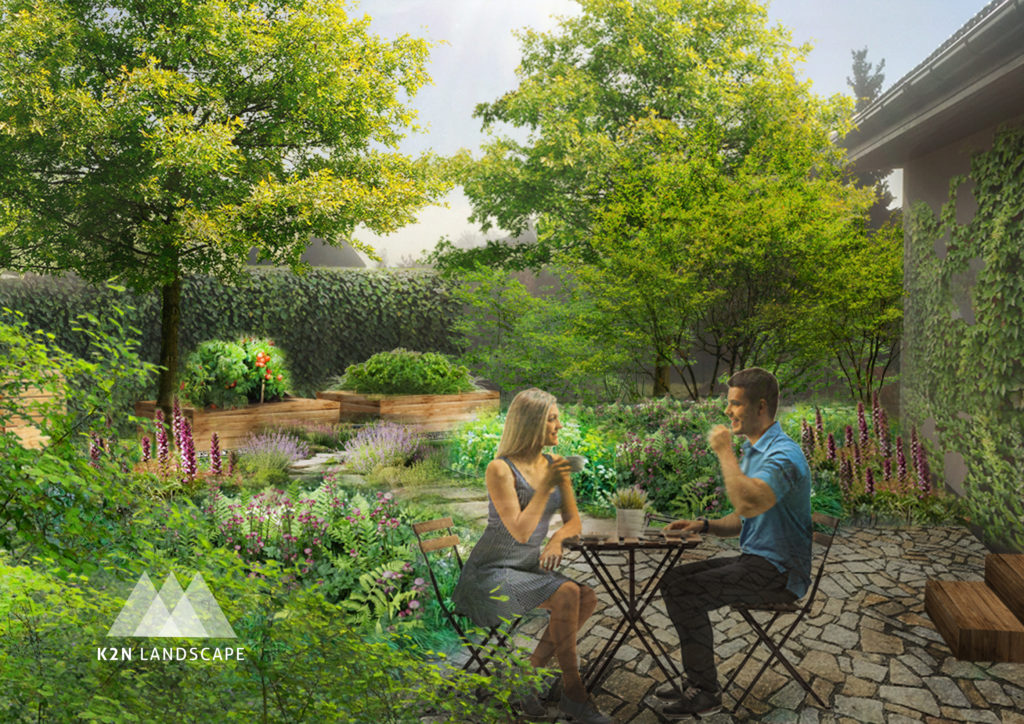
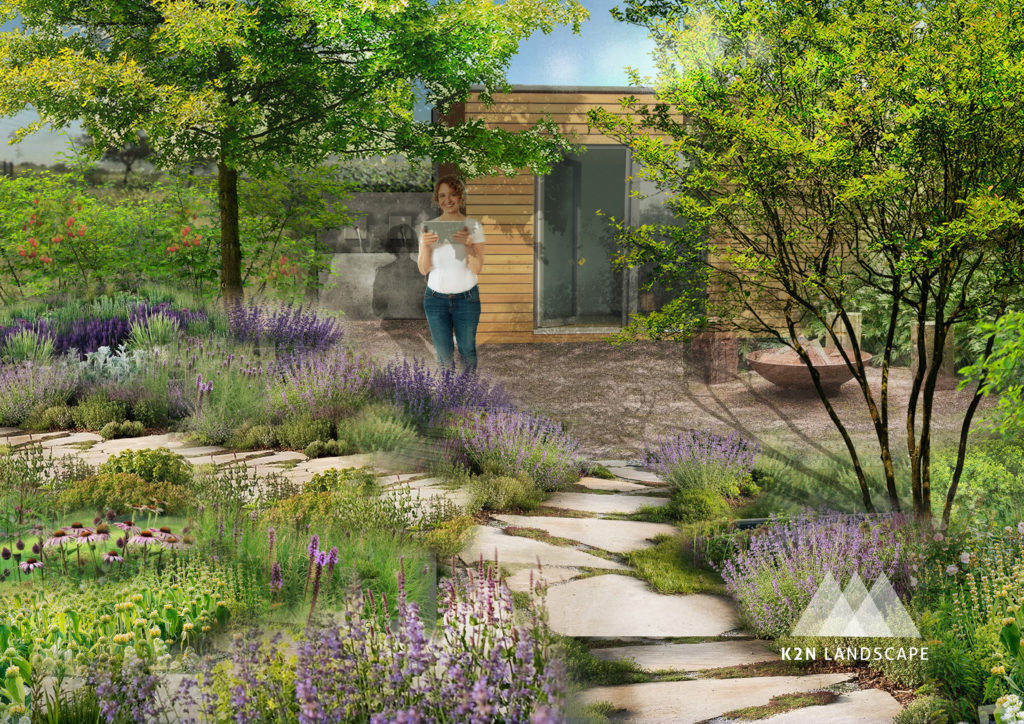
Garden in Stodůlky
The entrance to the house is created by perennial beds with grasses. It has dynamic effect not only for the grasses that react to the vibrations of the breeze and wave in the wind (Stipa, Molinia), but also for the spring flowering of bulbs and the seasonal effect of perennial herbs (Echinacea, Rudbeckia or Euphorbia). Wood bench and gravel ground create multifunctional seating area. This is the place where a fire can burn, where one has the opportunity to relax in the shade of trees.
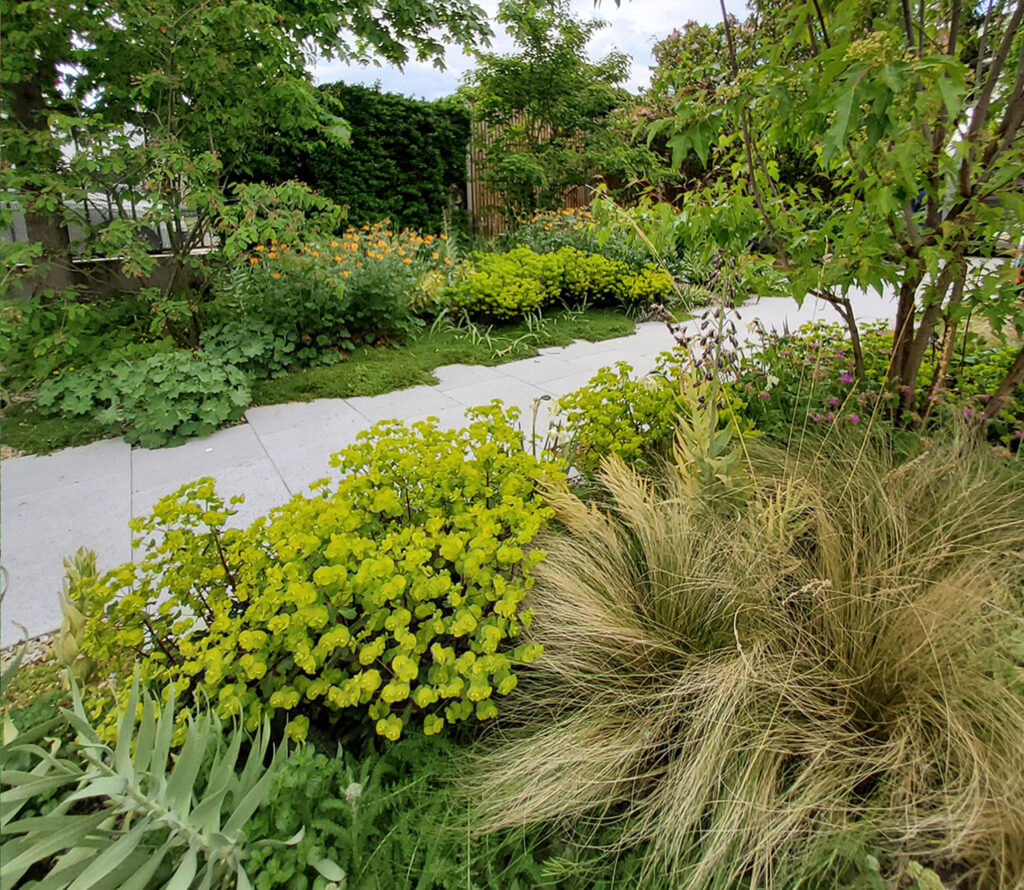

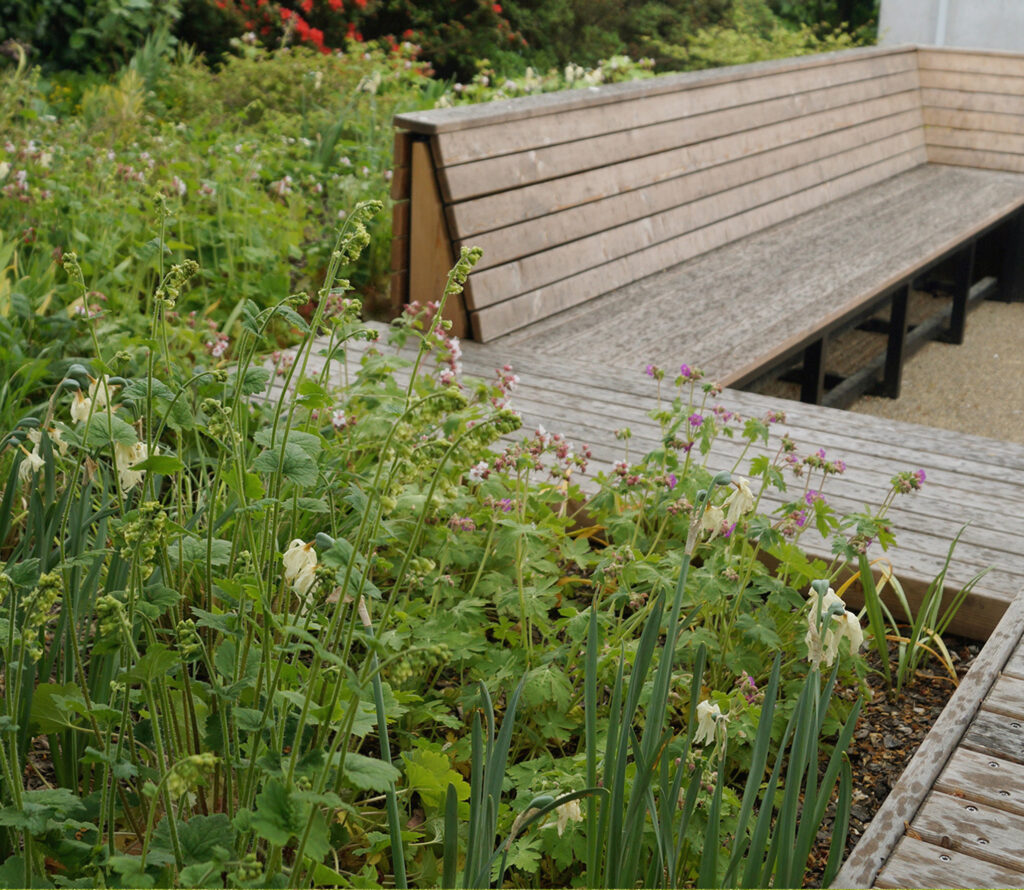
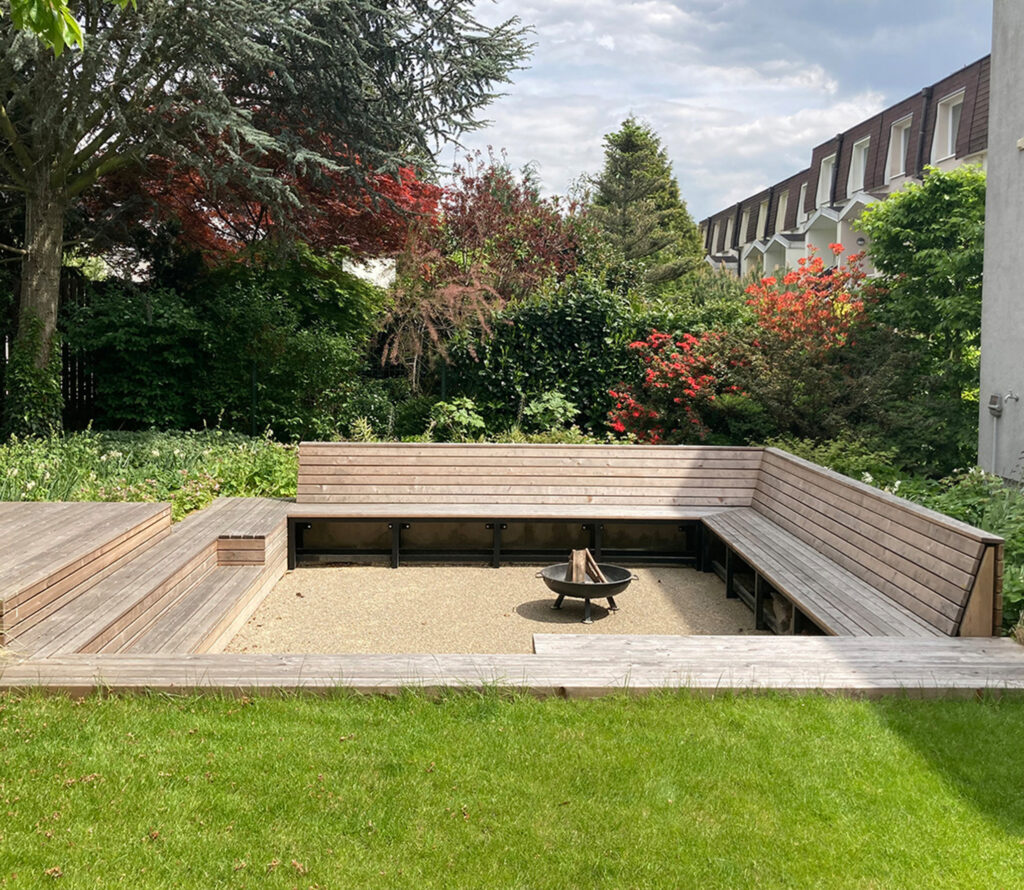
Courtyard garden in Žižkov, Prague, Czech Republic
Co-operation: Ing. arch. Karel Veselý
The yard is part of the inner block in Žižkov, and despite the relatively small area (14×17 m), we managed to introduce many pleasant corners into it. It is intended to serve as an extended room of the house under the open sky. One can sit in the grass, either in the sun or in the shade of a solitary tree. In the southwestern corner of the garden, under a massive wooden pergola, you can meet friends, have dinner or breakfast in the middle of lush greenery. Grill vegetables from your own garden. With a glass of good wine, swing in one of the suspended rocking chairs and forget the hustle and bustle of the big city… The feeling of being close to nature is further enhanced by the organically shaped lake north of the pergola. The attic walkway, located just above the surface, allows us to have close contact with the water, but also to pass through with “dry feet”. The pond will use rainwater from the roof of the residential building as a resource, which will be purified in the regeneration part of the pond with plants.
The entrance part is paved – it allows free movement along the house and can also be used for practical tasks (washing the bike, etc.). The corner parts of the backyard belong to the utility garden. It is complemented by edible shrubs such as fly ash, quince, chokeberry or thornless raspberry. Raised wooden beds are intended for growing vegetables and herbs. The third of them is lower – it serves as a sandpit.
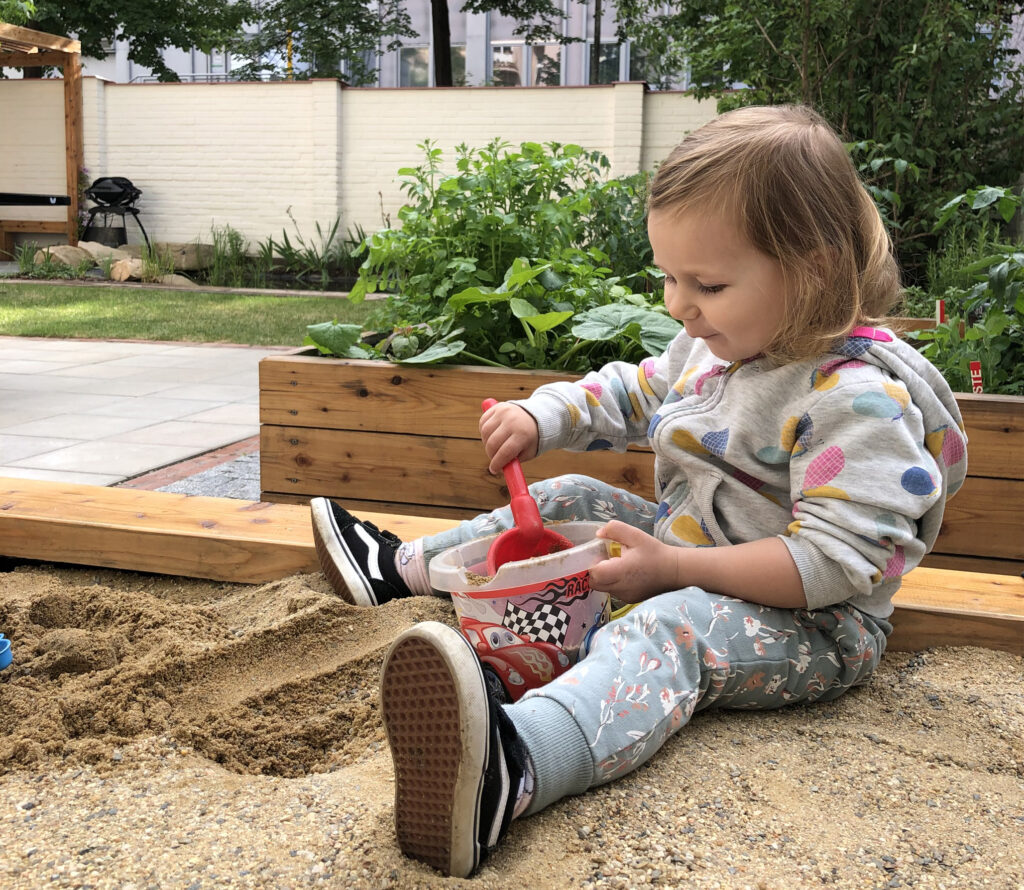
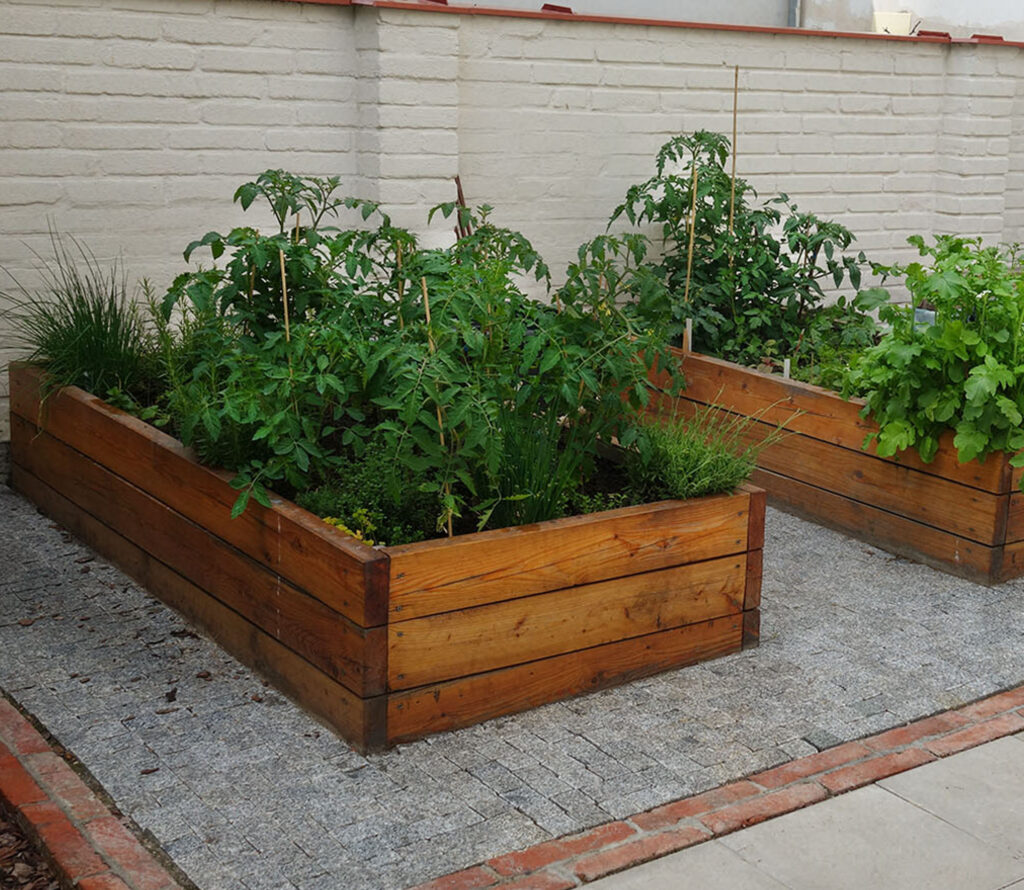
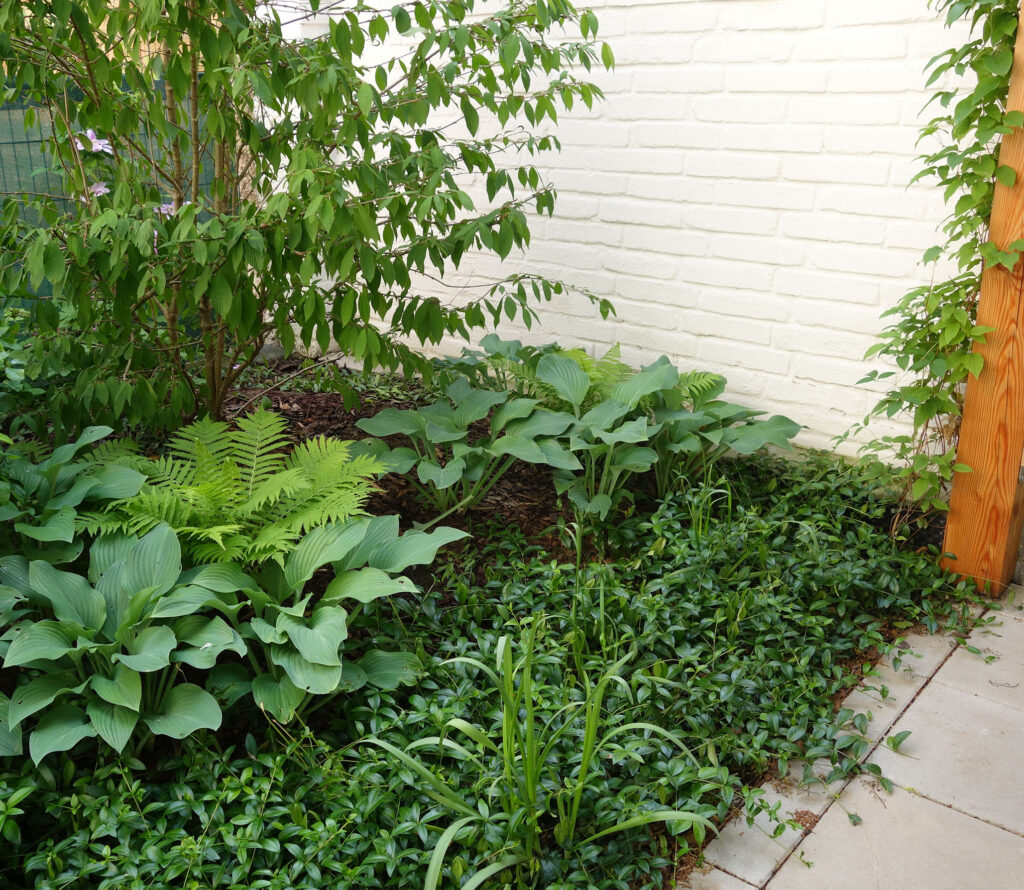
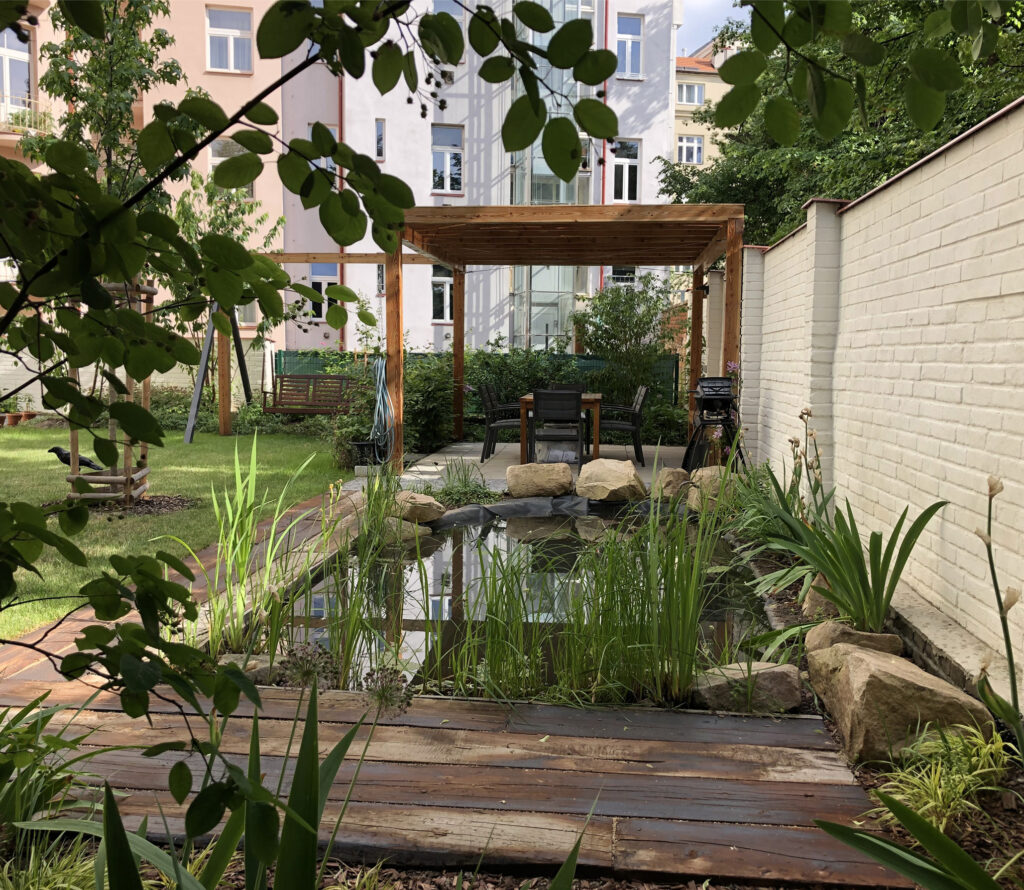
Courtyard garden in Bubeneč, Prague, Czech Republic
The garden is planned in formal and modern style, which is supported by a regular and rectangular layout. In some places, the straight and perpendicular shapes are broken by round elements of the flower bed or resting areas, which bring dynamism to the concept. A work of art is placed at the center of gravity of the garden.
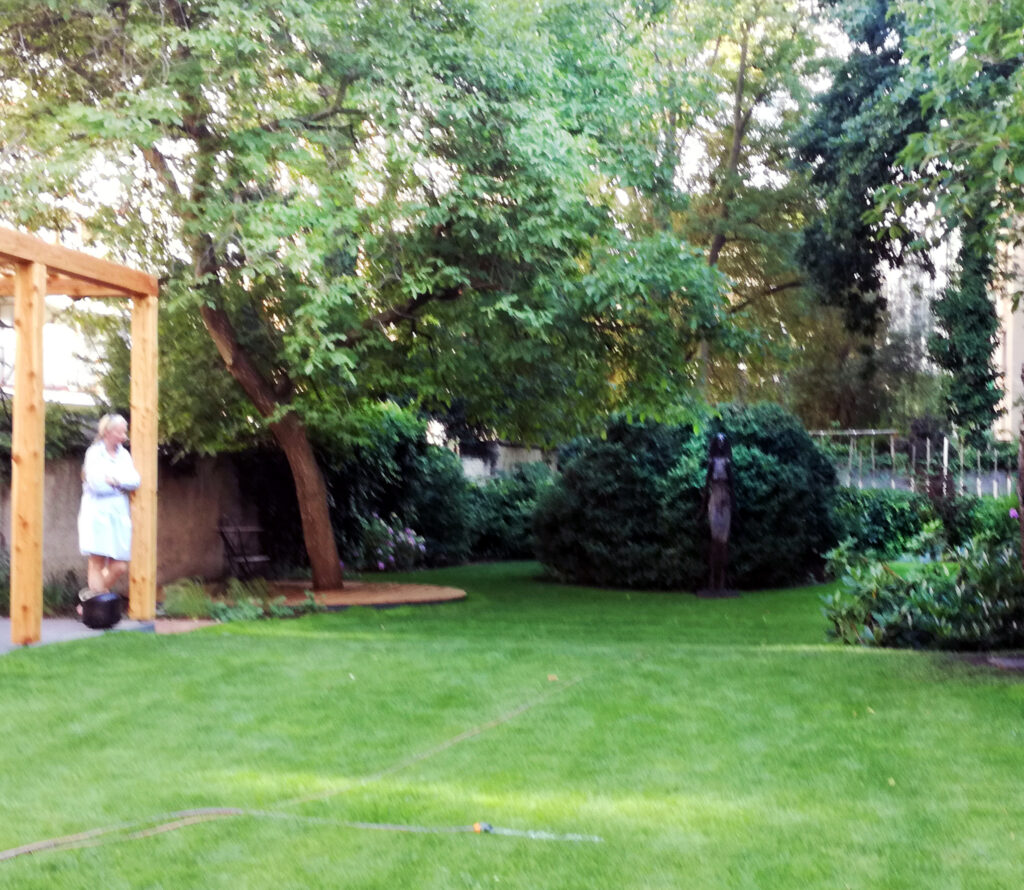
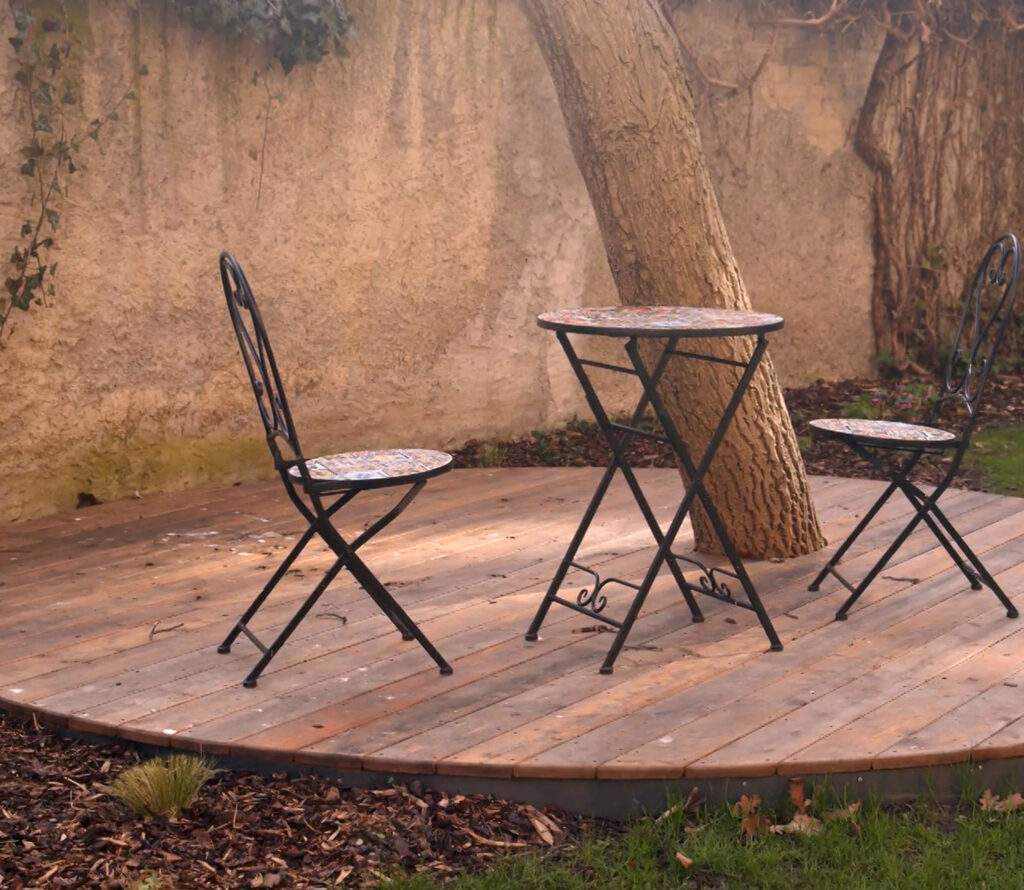

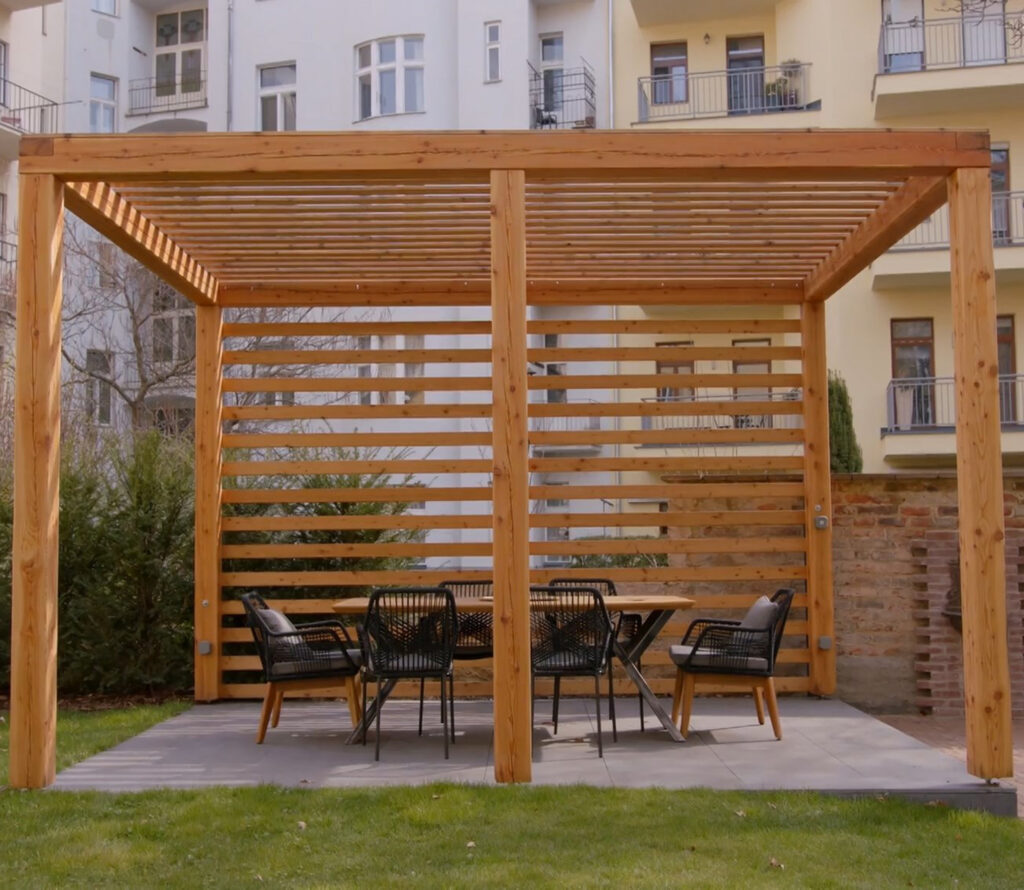
Garden in Hostivice
Connection of the entire space and at the same time separate the vegetation so that individual corners are created in the garden. Therefore is possible to choose between the individual characters of the garden during recreation in the garden.
