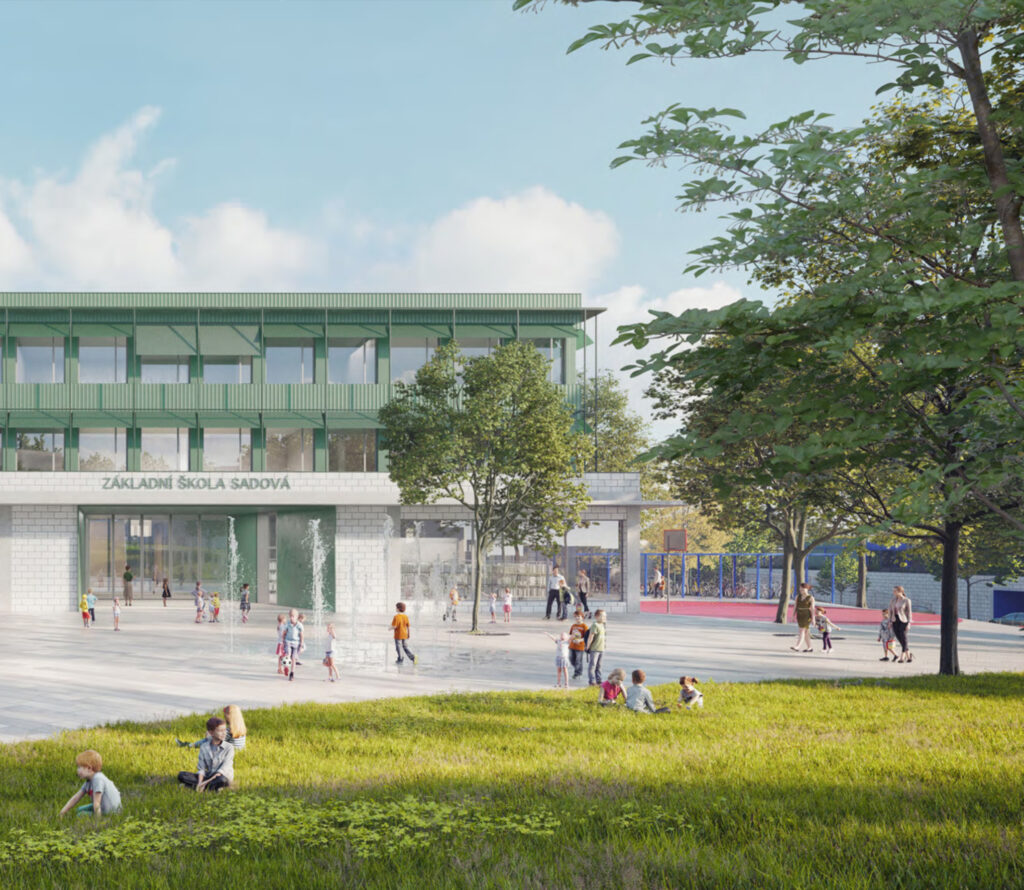DOMOV U FONTÁNY PŘELOUČ – VEŘEJNĚ PŘÍSTUPNÝ AREÁL (1. místo)
Authors: Ing. Kateřina Waldhauser, Ing. Eliška Šárová
Co-operation: Ing. Natália Polesňáková, Ing. Soňa Petényiová
Park of Memories is a design concept that seeks to create a cozy and pleasant environment with respect for the main users of the park, which are the elderly and people with Alzheimer’s disease and dementia. They better remember the events that happened in their youth, so the park uses a number of traditional elements and plants from Czech gardens. Enjoying retro climbing frames, playing marbles and picking currants and wild strawberries will certainly attract diverse visitors from the wider area. Here, seniors from the Home can interact in a playful way with neighbors from Přelouč of all generations.
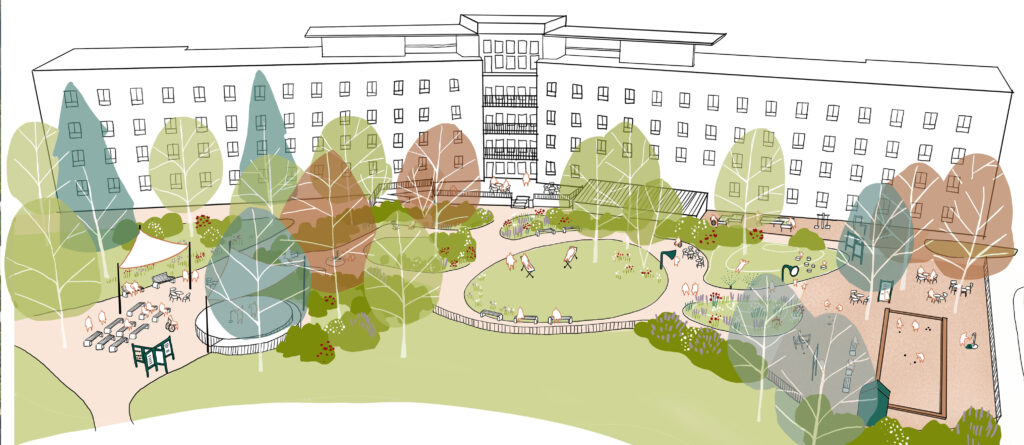
VEŘEJNÉ PROSTRANSTVÍ U KOSTELA SV. JANA KŘITELE A ZÁMKU V HLUČÍNĚ (1. místo)
Auoři: Ing. Kateřina Waldhauser, Ing. Martin Horký, Ing. Natália Polesňáková
Spolupráce: Vojtěch Lekeš, MSc., Ing. arh. Adéla Balnerová, Ing. arch. Petra Vojtasíková, Ing. Marek Lukács
Nádvoří zámku, Kostelní náměstí a Farská zahrada tvoří sérii unikátních prostor na rozhraní hradebního okruhu a v bezprostřední blízkosti historického centra města Hlučín.
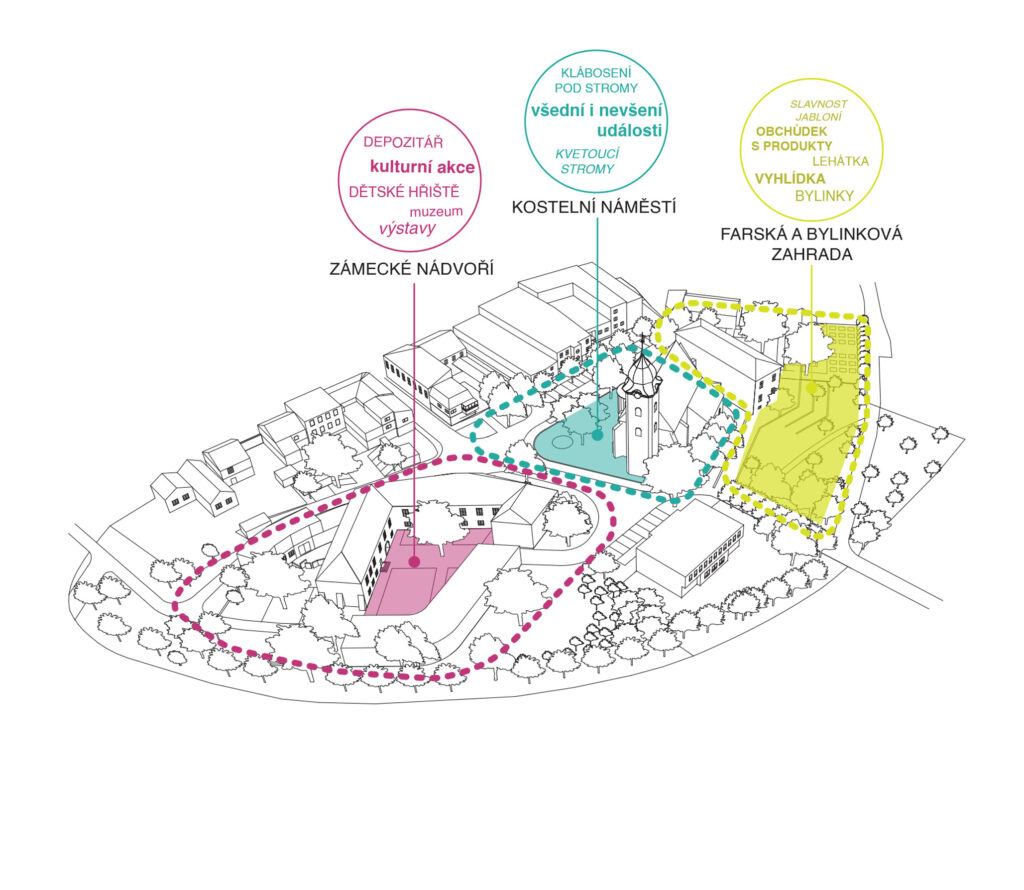

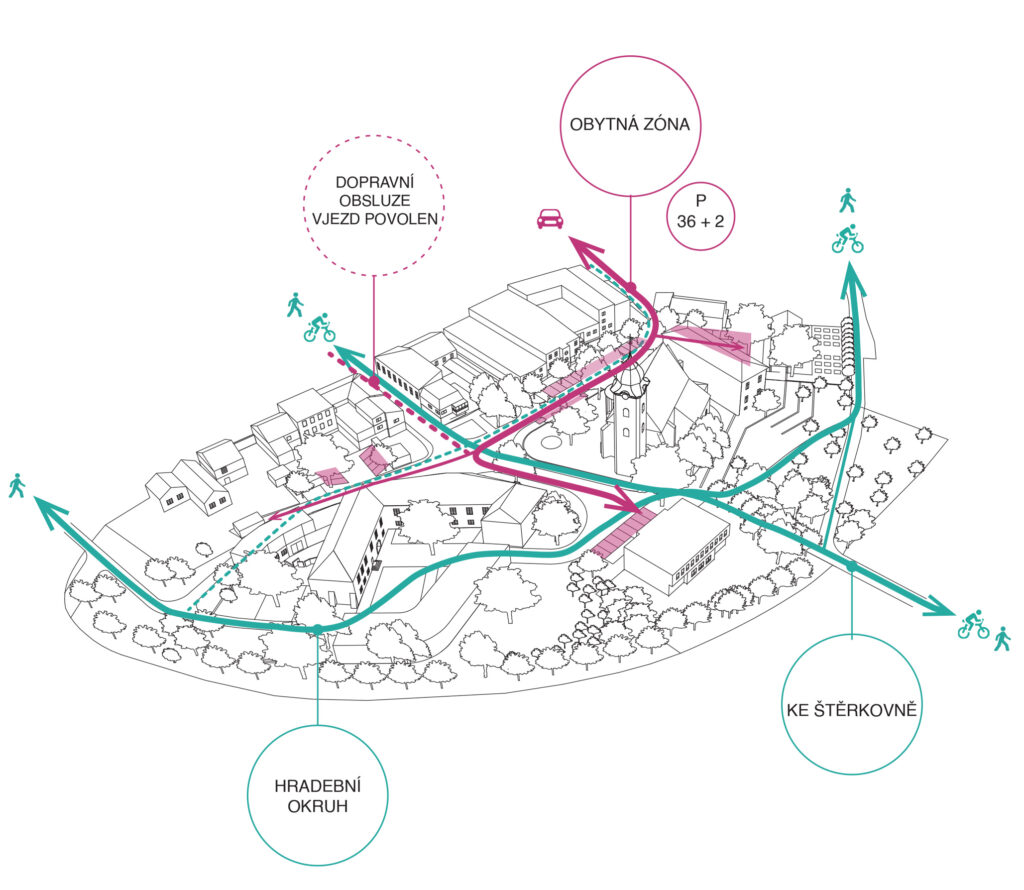
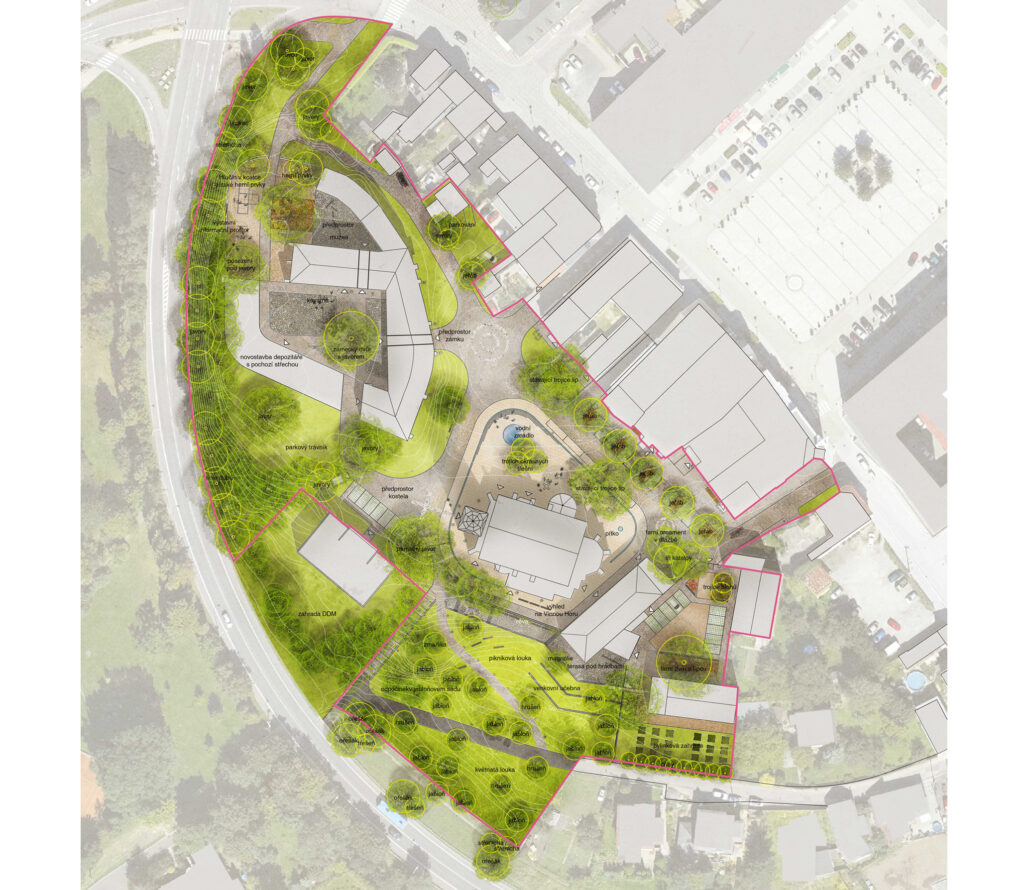
PARK U VODY (2. MÍSTO)
Authors: Ing. Kateřina Waldhauser, Ing. Natália Polesňáková, Ing. arch. Ivan Gogolák, Ing. arch. Lukáš Grasse, Ing. Jan Waldhauser
The river brings linearity and dynamics of variability to the space. The history of the transfer station can be guessed by the industrial fragments and the original lines of the morphology as well as the tree line with we work with. The line of paths and the shore thus define the park with its edge full of changing activities.

ZBRASLAVSKÉ NÁMĚSTÍ (2. MÍSTO)
Authors: Ing. architect Luboš Klabík, Ing. arch. Tomáš Klapka, Ing. arch. Jaroslav Malina, Ing. arch. Jitka Žambochová, Ing. Natália Polesňáková, Ing. Kristýna Cmíralová, Ing. Jiří Koudelka
The site presents unique situation of the city above the confluence of two important rivers. It is equally unique to have a huge ancient brewery on the square. The proposal organizes traffic in such a way that we can connect the brewery to the square, creating a quiet zone – pleasant sitting under the trees with a view of the entire square, the fountain, people getting off the trams, the market, the monument and the adjacent hills. We then work with water on the square itself using various paving stones, rain beds, loose paving or a fountain. This creates a pleasant square to stay in, which at the same time allows for a variety of uses throughout all seasons.
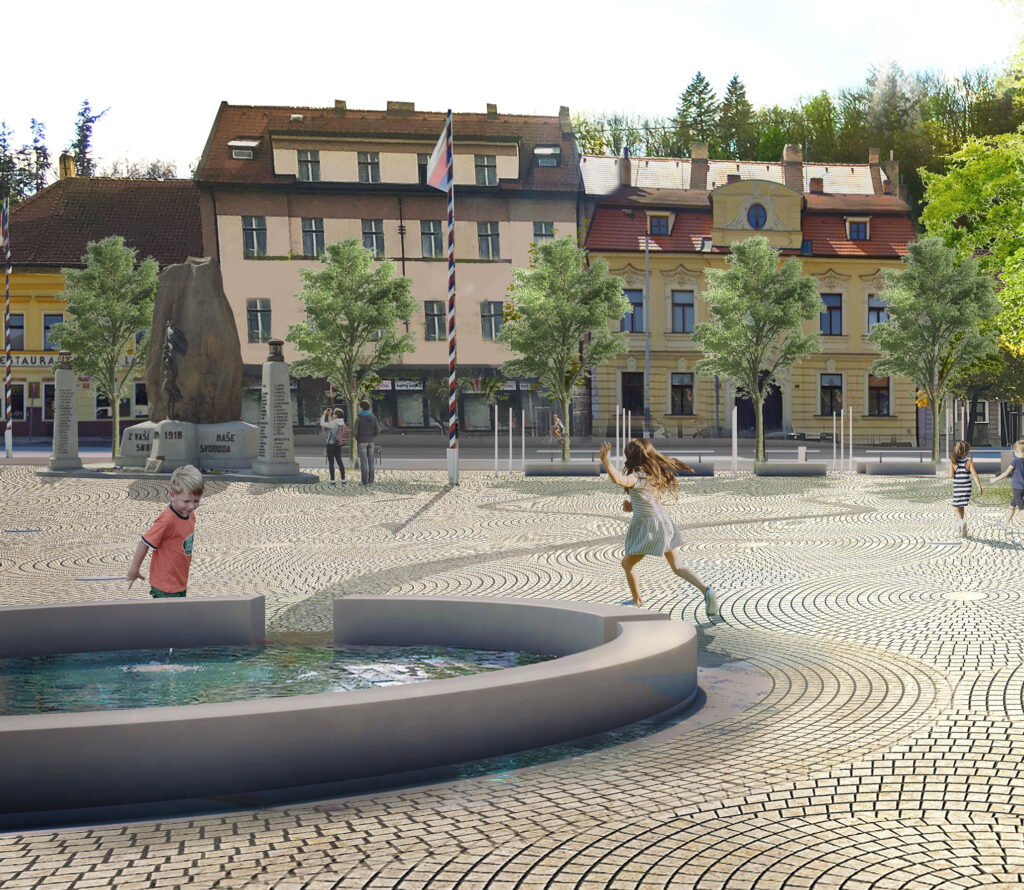
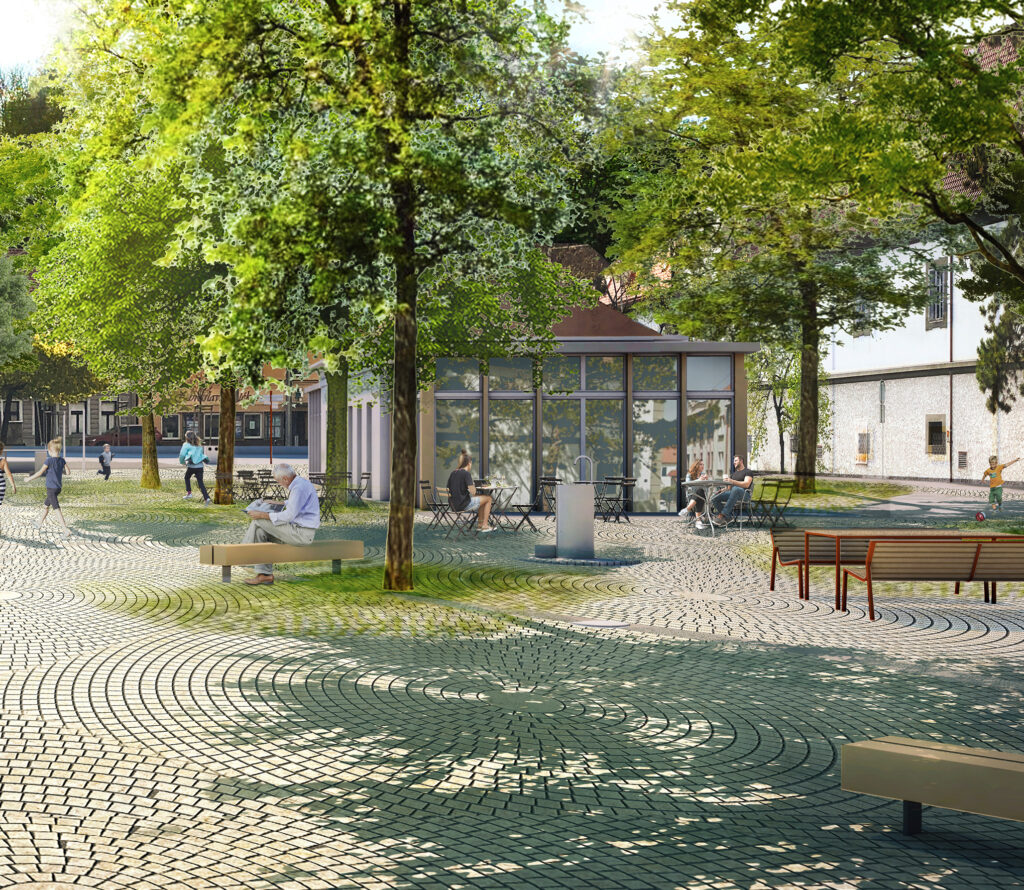
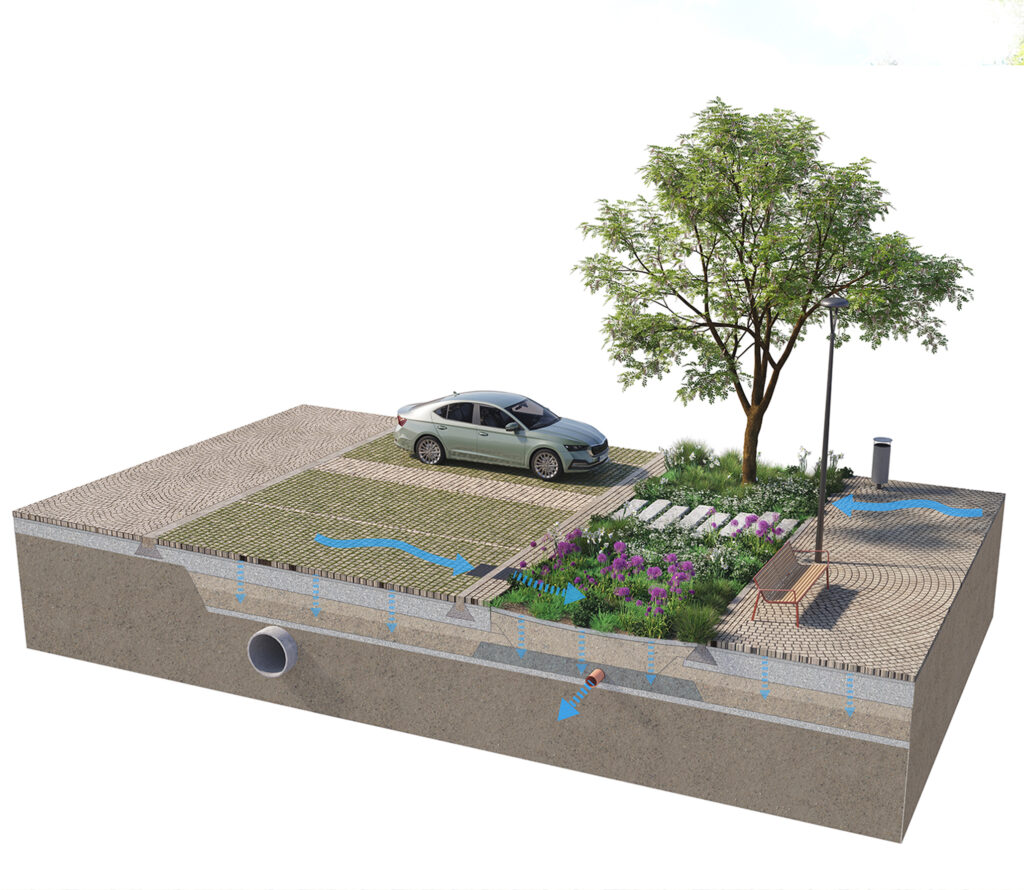

ZÁKLADNÍ A MATEŘSKÁ ŠKOLA SADOVÁ, BRNO (2. MÍSTO)
Authors: SOA architects s.r.o.
Ing. arch. Ondřej Píhrt, Ing. arch. Štefan Šulek, Ing. arch. Ondřej Laciga, Ing. arch. Kateřina Luftová, Ing. arch. Sarah Sommerová, Ing. architect Petra Lálová
Co-operation: Ing. architect Dalibor Dvorak, B.Sc. Marie Hojná, B.Sc. Alex Butter, B.Sc. Matej Střecha, Ing. Kvetoslav Syrovy, Jiří Švarc, Ing. Natália Polesňáková, Ing. Kristýna Cmíralová (Strítecka), Ing. Katerina Waldhauser
The school’s new building represents a unique opportunity for an exceptional location to fully utilize the school’s 21st century potential. Despite its size, the easily readable mass fits harmoniously into the scale of the surrounding buildings and intuitively speaks of its purpose.
